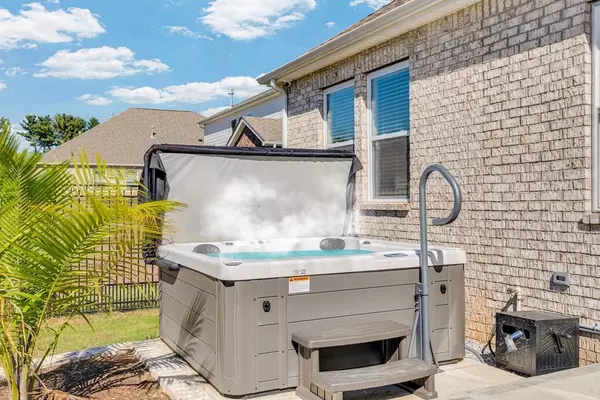
320 Greymoor Ln Cookeville, TN 38501
4 Beds
3 Baths
2,985 SqFt
Open House
Sun Nov 23, 12:30pm - 2:00pm
UPDATED:
Key Details
Property Type Single Family Home
Sub Type Single Family Residence
Listing Status Active
Purchase Type For Sale
Square Footage 2,985 sqft
Price per Sqft $215
Subdivision Greystone Subdivision
MLS Listing ID 3030813
Bedrooms 4
Full Baths 2
Half Baths 1
HOA Fees $39/mo
Year Built 2022
Annual Tax Amount $3,887
Lot Size 0.470 Acres
Lot Dimensions 97.19 X 216.16 IRR
Property Sub-Type Single Family Residence
Property Description
Location
State TN
County Putnam County
Interior
Heating Electric
Cooling Other
Flooring Carpet, Other, Tile
Fireplace N
Appliance Electric Range, Gas Range, Dishwasher, Disposal, Dryer, Microwave, Refrigerator, Washer
Exterior
Garage Spaces 3.0
Utilities Available Electricity Available, Water Available
View Y/N false
Building
Story 1
Sewer Public Sewer
Water Public
Structure Type Frame,Brick
New Construction false
Schools
Elementary Schools Capshaw Elementary
Middle Schools Avery Trace Middle School
High Schools Cookeville High School







