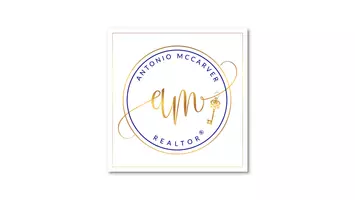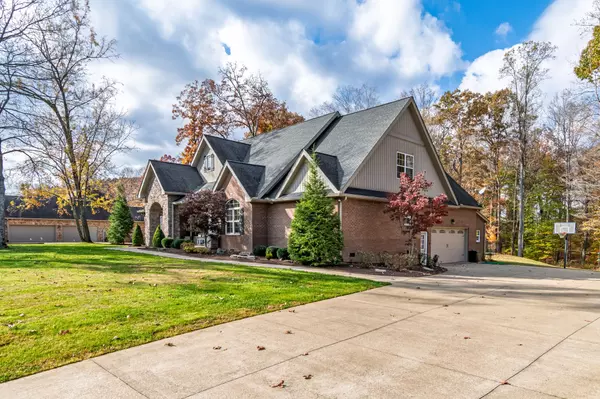
1048 Ridglea Dr Burns, TN 37029
3 Beds
4 Baths
3,443 SqFt
UPDATED:
Key Details
Property Type Single Family Home
Sub Type Single Family Residence
Listing Status Active
Purchase Type For Sale
Square Footage 3,443 sqft
Price per Sqft $254
Subdivision Ridglea Farms Sec C Phs Iv
MLS Listing ID 3046512
Bedrooms 3
Full Baths 3
Half Baths 1
HOA Fees $480/ann
Year Built 2015
Annual Tax Amount $2,934
Lot Size 2.280 Acres
Property Sub-Type Single Family Residence
Property Description
Location
State TN
County Dickson County
Interior
Interior Features Built-in Features, Ceiling Fan(s), Entrance Foyer, Extra Closets, High Ceilings, Open Floorplan, Pantry, Redecorated, Walk-In Closet(s)
Heating Natural Gas
Cooling Electric
Flooring Carpet, Wood, Tile
Fireplaces Number 1
Fireplace Y
Appliance Built-In Electric Oven, Dishwasher, Disposal, Microwave, Refrigerator
Exterior
Garage Spaces 2.0
Utilities Available Electricity Available, Natural Gas Available, Water Available
View Y/N false
Roof Type Asphalt
Building
Lot Description Level, Views, Wooded
Story 2
Sewer Septic Tank
Water Public
Structure Type Brick,Vinyl Siding
New Construction false
Schools
Elementary Schools Stuart Burns Elementary
Middle Schools Burns Middle School
High Schools Dickson County High School







