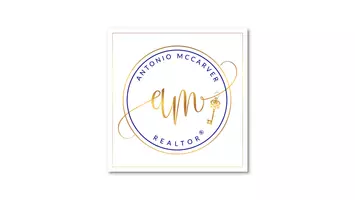Bought with EXP REALTY OF PIEDMONT NC LLC
$435,000
$450,000
3.3%For more information regarding the value of a property, please contact us for a free consultation.
146 Verona Villa Drive Burlington, NC 27215
5 Beds
3 Baths
2,568 SqFt
Key Details
Sold Price $435,000
Property Type Single Family Home
Sub Type Single Family Residence
Listing Status Sold
Purchase Type For Sale
Square Footage 2,568 sqft
Price per Sqft $169
Subdivision Verona
MLS Listing ID 10102234
Sold Date 10/29/25
Style House
Bedrooms 5
Full Baths 3
HOA Y/N Yes
Abv Grd Liv Area 2,568
Year Built 2021
Annual Tax Amount $3,761
Lot Size 10,890 Sqft
Acres 0.25
Property Sub-Type Single Family Residence
Source Triangle MLS
Property Description
Welcome to this beautiful and spacious home located in the sought-after Verona Subdivision. Featuring 5 bedrooms and 3 full baths, this residence offers an ideal blend of comfort, style, and functionality. Step into the expansive living room with a cozy gas fireplace, perfect for gatherings or quiet evenings. The open-concept kitchen boasts granite countertops, Gas cooktop, a large island, and gleaming hardwood floors, ideal for entertaining or family meals. LED lights in Kitchen & Living Room and Countertop lights. Levolor Blinds throughout. Retreat to the primary suite, showcasing a tray ceiling, a generous walk-in closet, and a relaxing ensuite bath with a walk-in shower. Upstairs, an open loft offers flexible space for a home office, playroom, or media area. Additional highlights include iron railings, picturesque pond views, and quality finishes throughout. Access to Springwood Park. Don't miss your chance to own this exceptional home in a vibrant community! Up to $4K lender incentives.
Location
State NC
County Guilford
Zoning R
Direction From Burlington towards Whitsett on Church St. Hwy 70. Turn left on Verona Villa Dr. Home on Right.
Rooms
Other Rooms • Primary Bedroom: 13.1 x 15.11 (Main)
• Bedroom 2: 12.4 x 10.11 (Main)
• Bedroom 3: 12.4 x 11.2 (Main)
• Kitchen: 10.6 x 14.8 (Main)
Primary Bedroom Level Main
Interior
Interior Features Ceiling Fan(s), Granite Counters, High Ceilings, Kitchen Island, Pantry, Separate Shower, Tray Ceiling(s)
Heating Central, Fireplace(s), Forced Air, Natural Gas
Cooling Ceiling Fan(s), Central Air
Flooring Carpet, Plank
Fireplaces Number 1
Fireplaces Type Gas Log
Fireplace Yes
Window Features Blinds
Appliance Built-In Gas Range, Dishwasher, Gas Water Heater, Microwave, Refrigerator
Laundry Electric Dryer Hookup, Laundry Room, Lower Level, Washer Hookup
Exterior
Garage Spaces 2.0
Utilities Available Electricity Connected, Natural Gas Connected, Septic Connected, Water Connected
View Y/N Yes
Roof Type Asphalt
Street Surface Paved
Porch Porch
Garage Yes
Private Pool No
Building
Faces From Burlington towards Whitsett on Church St. Hwy 70. Turn left on Verona Villa Dr. Home on Right.
Story 1
Foundation Slab
Sewer Public Sewer
Water Public
Architectural Style Ranch
Level or Stories 1
Structure Type Stone,Vinyl Siding
New Construction No
Schools
Elementary Schools Alamance - Gibsonville
Middle Schools Guilford County Schools
High Schools Guilford County Schools
Others
HOA Fee Include Maintenance Grounds,Road Maintenance
Senior Community No
Tax ID 8834678793
Special Listing Condition Standard
Read Less
Want to know what your home might be worth? Contact us for a FREE valuation!

Our team is ready to help you sell your home for the highest possible price ASAP




